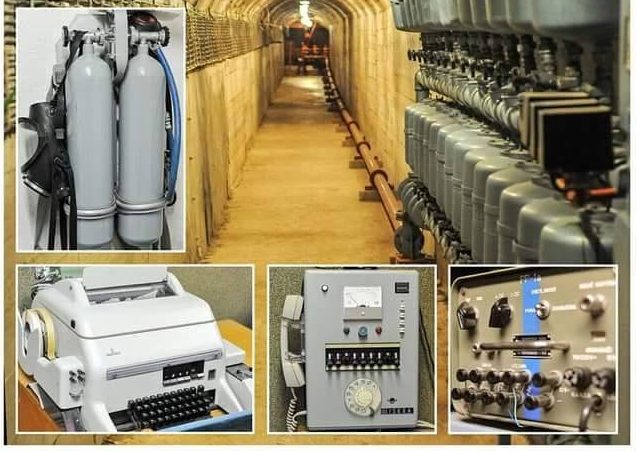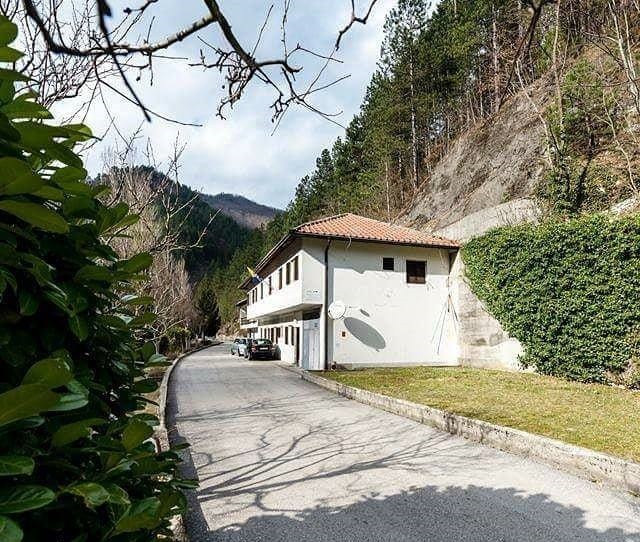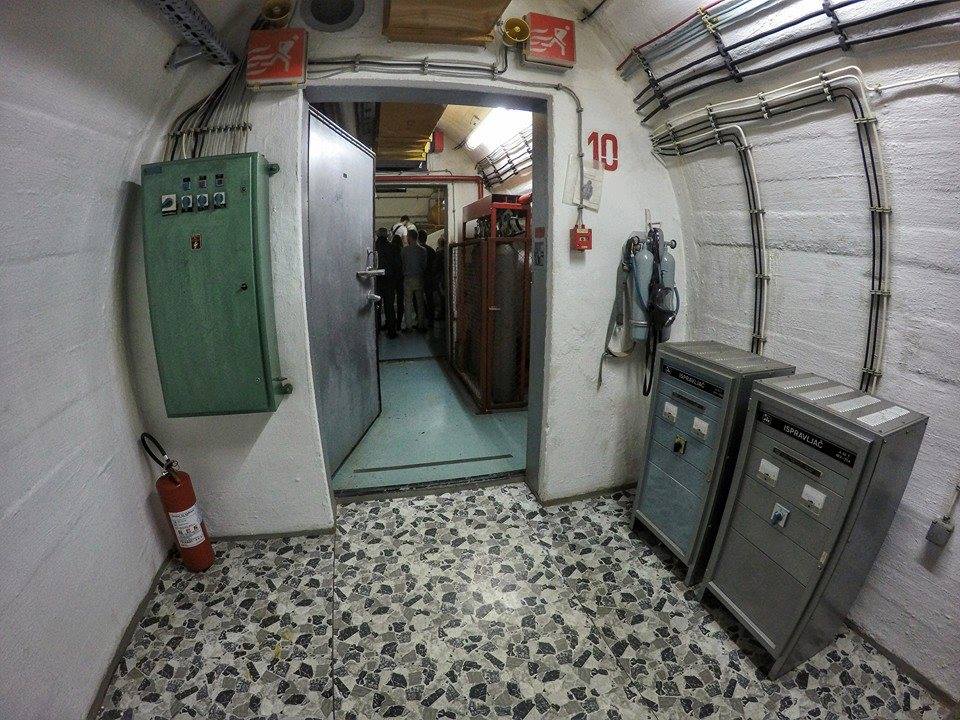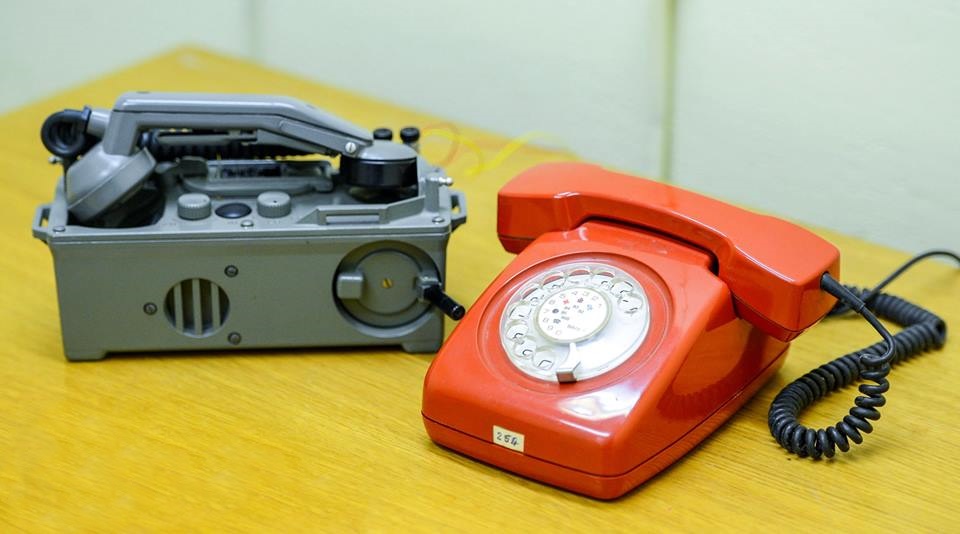Located near Konjic, the Zlatar mountain kept the greatest military state secret of the former Socialist Federal Republic of Yugoslavia (SFRY) for almost half a century.

Apart from the staff who were selected very carefully and who had to sign Confidentiality Agreements, only four commanders knew of the construction of the bunker that would serve as shelter from a nuclear catastrophe, and their identity is a mystery to this day. At first glance, these are just three ordinary houses situated in the “kingdom” of Herzegovinian nature. However, for decades those houses kept a secret about the greatest military building, the third in significance in the SFRY. When you enter the building, the first step will take you to a parallel world, which is reminiscent of the backdrop to science-fiction films.
THE PURPOSE OF THE BUNKER
The building with the code name Istanbul, later called the Army Reserve Command and the Nuclear War Command, but best known as Tito’s bunker, was constructed in complete secrecy for a total of 26 years, from 1953 to 1979. The construction cost 4.6 billion American dollars at that time, which is today’s equivalent of 10 billion American dollars. It was constructed as a shelter for president Tito, his family and close associates in the event of a nuclear war, and apart from that it would function as a center of military operations.

In the case of danger from a nuclear strike, the bunker could accommodate 350 people from the military and political leadership of the former SFRY. The only woman among them would be the wife of Josip Broz Tito, Jovanka Broz. The other officials were expected to take shelter in the bunker alone, without wives and families.
They could stay at the bunker for six months without any contact with the outside world, as it had everything that is required for a normal life. Reservoirs with drinking water, oil tanks, storage with food and medicines, a medical block, spy rooms and bedrooms, conference halls and powerful air conditioning units which still work today… and a lot more is situated across the 6500 square meters at a depth of 280 meters below ground. The temperature in the bunker is between 21 and 23 degrees Celsius, and the humidity is 60 to 70 percent, which represents ideal living conditions.

The bunker was connected to a helipad by a secret passage, where helicopters, hidden in the forest, were always ready for takeoff. At a time when Konjic was not connected to the rest of the world by telephone, the bunker had 350 telephone lines, and telex and fax machines, which were the latest technology. The furniture in the bunker was made out of first-class Slavonian oakwood, apart from Tito’s cabinet, which was made out of nutwood. The joinery was made out of aluminum and PVC.
THE STRUCTURE OF THE BUNKER
The bunker consists of three parts. The first, camouflaged part is visible from the outside and consists of three sections: the surveillance residence, the facility for ensuring the personal safety of the former president of the SFRY, Josip Broz Tito, and the facility that served as accommodation for technical assistance staff. When you pass through the hall of the first house, a metal door that is 1.20 meters thick opens, behind which there is a tunnel that leads to the heart of the nuclear shelter at a depth of 280 meters. The walls of the tunnel were handmade out of wood, and the entire building is illuminated by 6000 neon lamps. The tunnels connect the camouflaged section and the nuclear shelter, which could endure a nuclear strike with a 20-kiloton yield. The last section of the building has 12 blocks.
After the breakup of Yugoslavia in 1992, the Yugoslav National Army ordered for the complex to be demolished, so as not to remain under the control of the B&H authorities, but the military unit refused to perform the order and handed over the structure to the B&H authorities. It was only in 2000 that the public would find out about Tito’s bunker, and from 2011, it has been open to visitors. Since then, a contemporary art biennale has been held at the bunker, and the building has become an underground gallery. So far, 150 artworks have been presented at the bunker and it is considered to be the most valuable contemporary art collection in u Southeast Europe.
RED TELEPHONE
The red telephone is one of the main symbols of the bunker, and today it still looks new. However, it has not worked since 1992, when a great drama took place at the bunker. The bunker was designed in such a way that, should it fall into the hands of the enemy, the 16 officers who were guarding it would immediately leave the premises. Then there would be a call to the red telephone, which would automatically activate several tons of explosives. In 1992, when the bunker was handed to the B&H Army, two officers were ordered to destroy it, so they cut the wires on the red telephone and saved the bunker by doing so.

VISITING THE BUNKER
It is possible to visit the bunker on Mondays, Wednesdays and Fridays at 10 a.m., 12 p.m. and 2 p.m., on Tuesdays and Thursdays at 12 p.m., and on Saturdays and Sundays at 10 a.m. and 12 p.m. For groups with more than 10 persons, it is necessary to book a few days in advance.